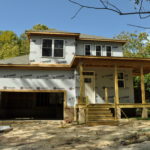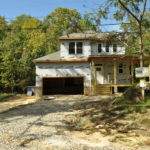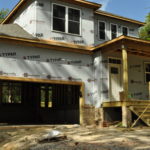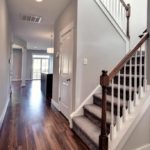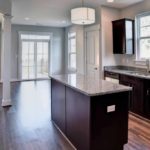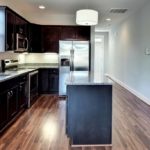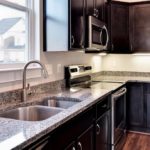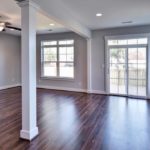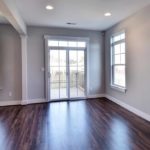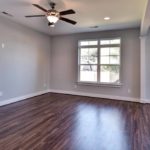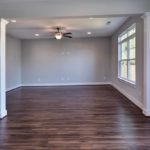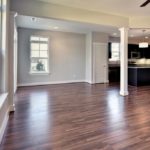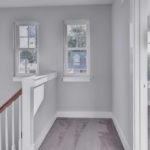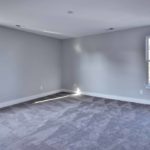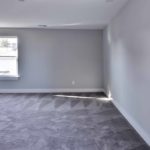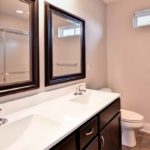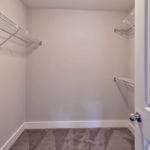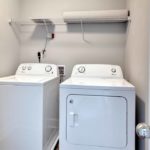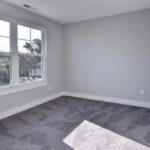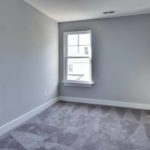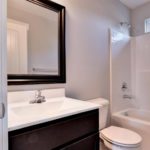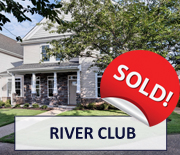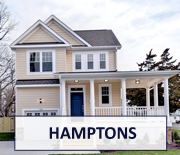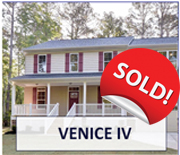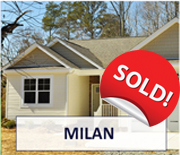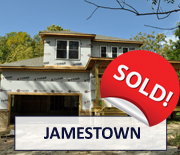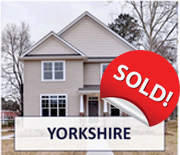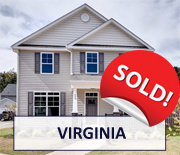

New Home Floor Plan
1,750 SF priced at $294,500
Save $5,000 in Closing Costs
4866 Hickory Signpost Road, Williamsburg, VA
This new home is nestled on three-quarters of an acre with a beautiful wooded view. Even better, because it is part of a protected area restricted from future development, it’s yours to enjoy for a lifetime.
The Jamestown features an open layout that provides great space for family and friends. Three bedrooms, 2 ½ baths, large owner’s suite and bath, 9’ ceilings first floor, oversized windows, some with transoms, great room, granite countertops in the kitchen, which features an Island bar and breakfast nook, pair perfectly with stainless steel appliances including side-by-side refrigerator, smooth-top range, built-in microwave and dishwasher. Additional features include laminate hardwood floors throughout the downstairs, laundry room with washer and dryer, 2 car garage, wood deck perfect for gathering and entertaining, and much more.
Ideally located just off John Tyler Highway, your new home is mere minutes from New Town, which is known for its contemporary energy, vibrant entertainment, unique local shops, beloved national brands and a range of dining options as well as a 12-screen movie theatre.
Drive a few minutes more and you’re in the midst of the thrills of Busch Gardens and Water Country USA, the history of Colonial Williamsburg, and the beauty of William and Mary College. Additionally, several Golf Courses and Premium Outlet shopping are also very close by ensuring there’s always fun to be had as part of your new Jamestown home in Williamsburg.
Call Shelia Byers at 757-897-9025 for a tour today!
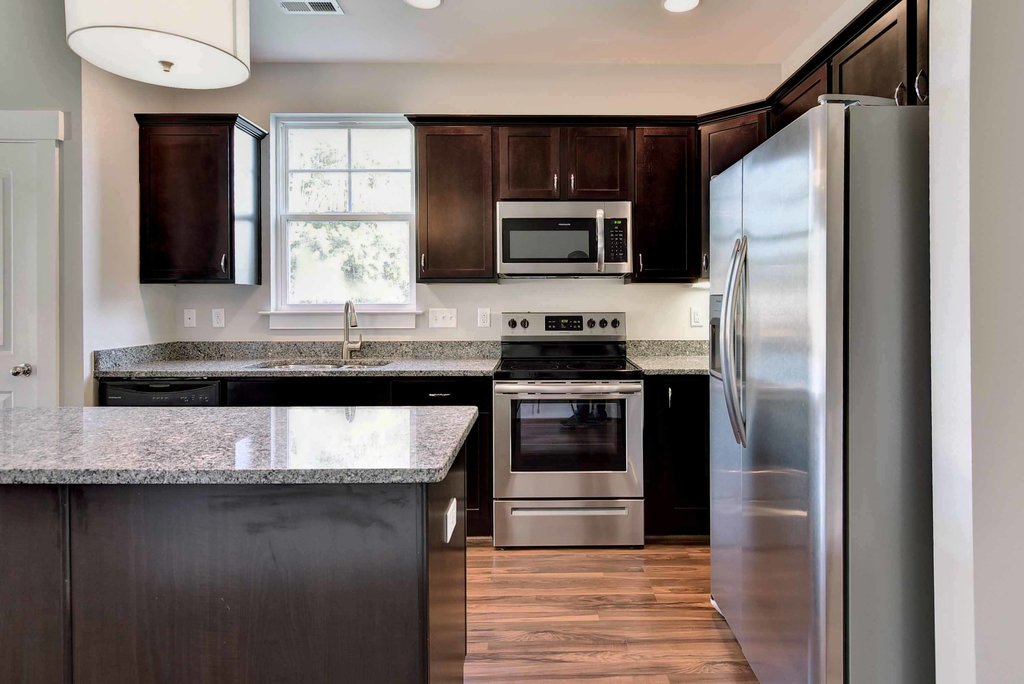
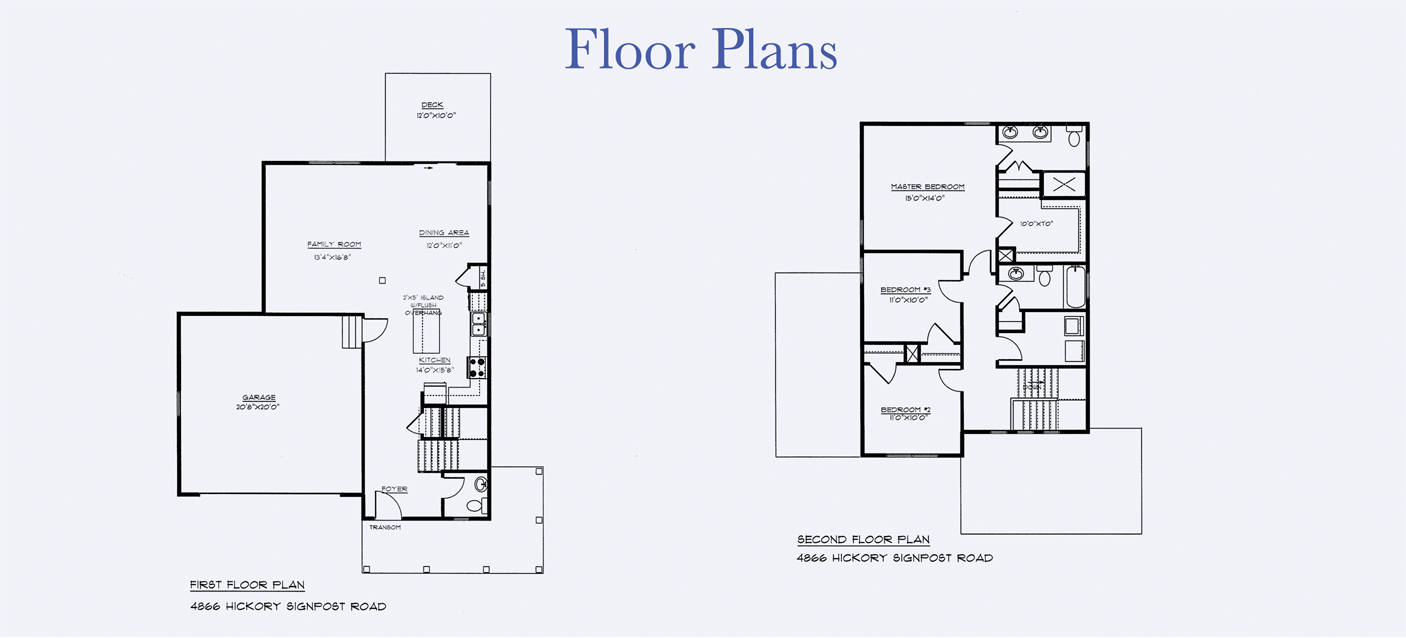
Gallery
{click images to enlarge}
Prices, specification, including features and available options are subject to change at any time without notice.
See It! Love It! Own It! Text 757.897.9025 for Special Incentives!



