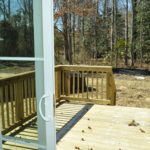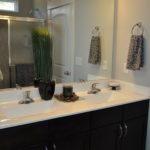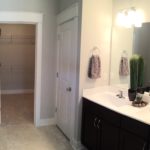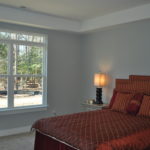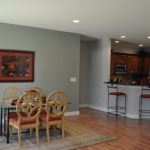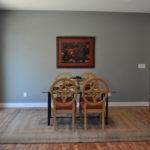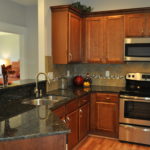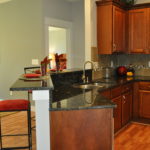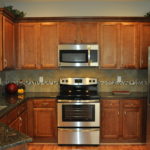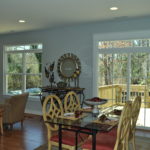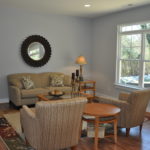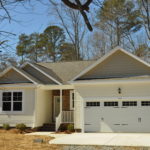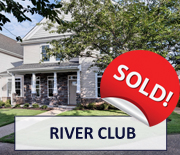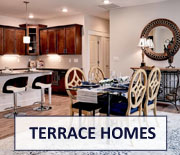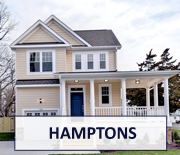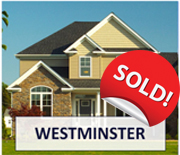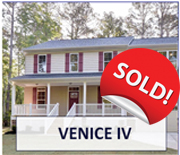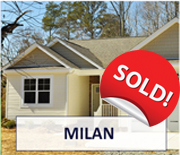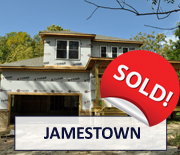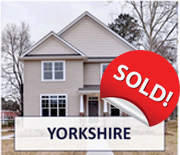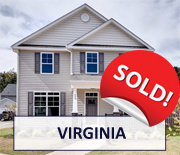
New Home Floor Plan
Priced in the high $200’s | 1,500 SF
If you’re interested in building this home plan, please contact us to discuss all available options.
Say goodbye to apartment living and hello to your very own home with the open floor plan of The Milan. The gourmet kitchen features granite counter-tops, shaker-style cabinetry and a large breakfast bar with overhang for casual seating. Beautiful laminate hardwood flooring is the perfect accent to the home’s main living areas while Mohawk carpeting in the bedrooms gives you an instant feeling of peace and calm. A welcoming front porch with stone accents and a wood deck overlooking the backyard offer additional gathering spots for all of your get togethers. Complete with a two-car garage, The Milan is designed to help you make the most of every day.
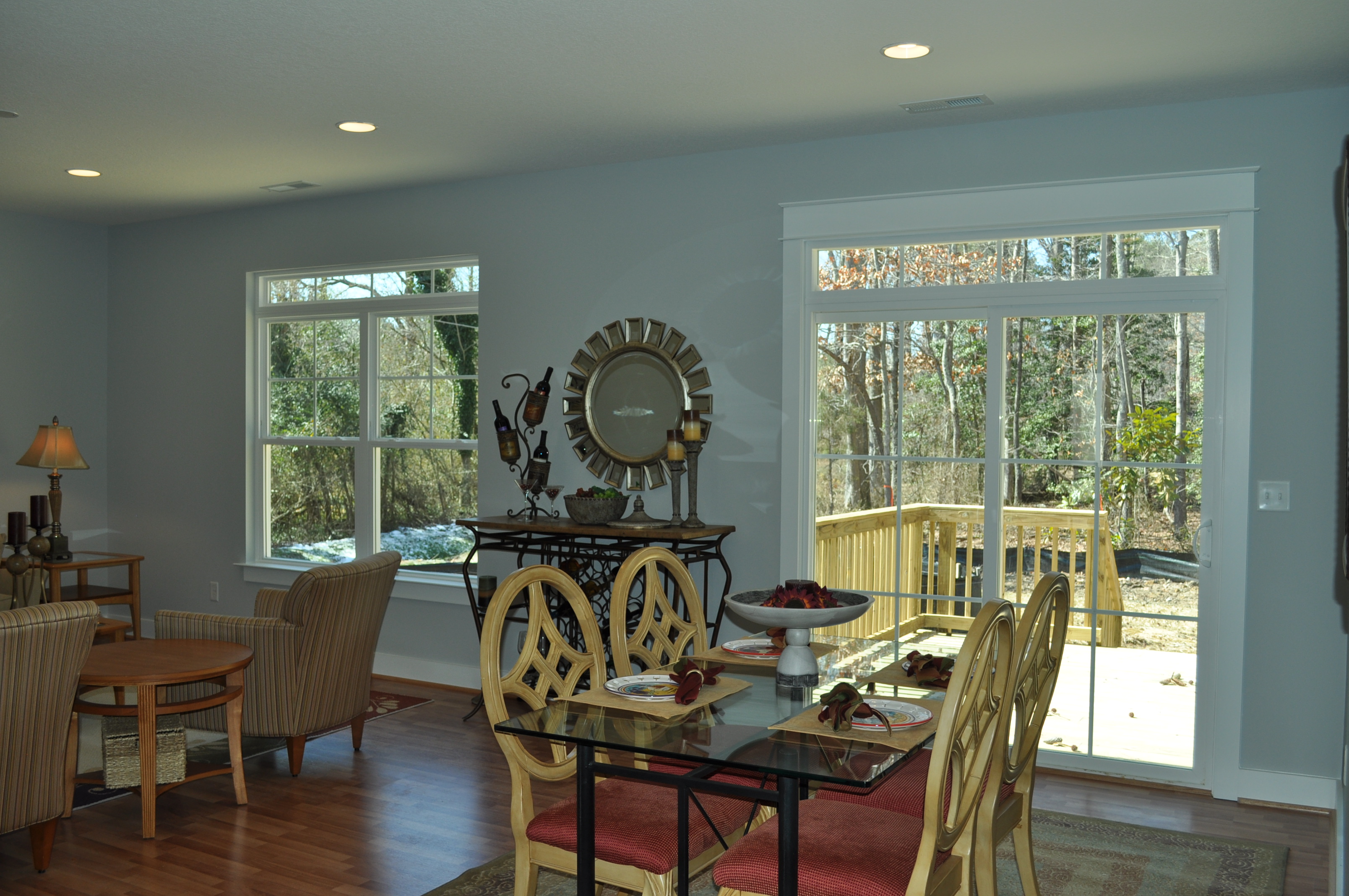
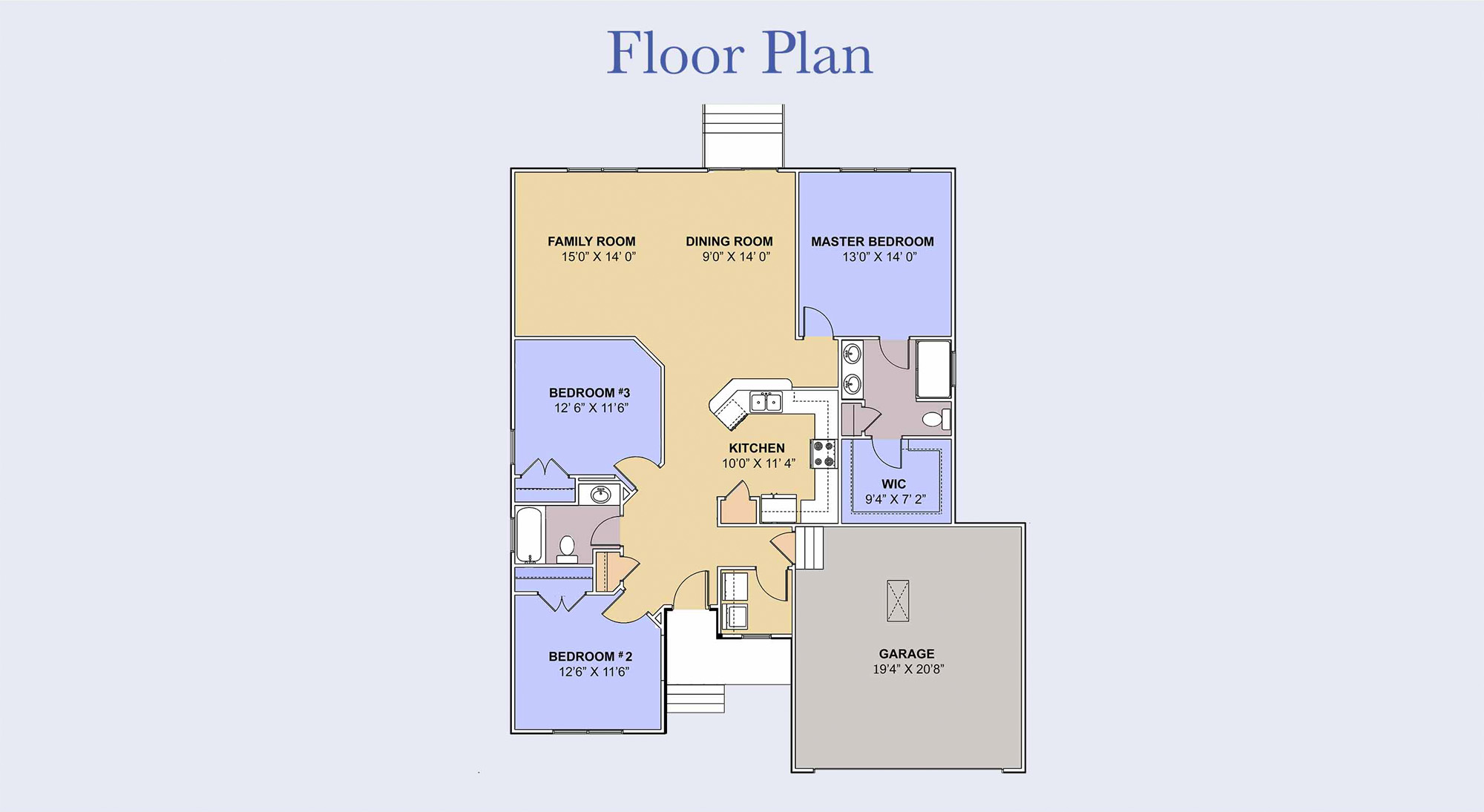
Gallery
{click images to enlarge}



