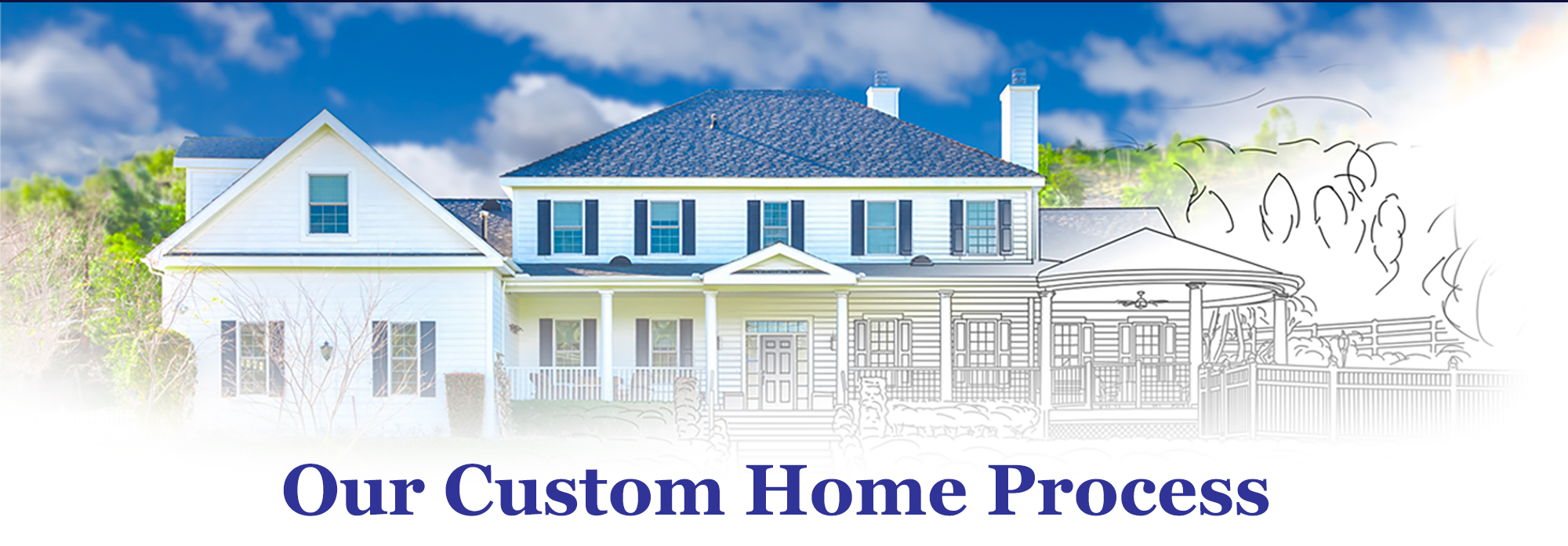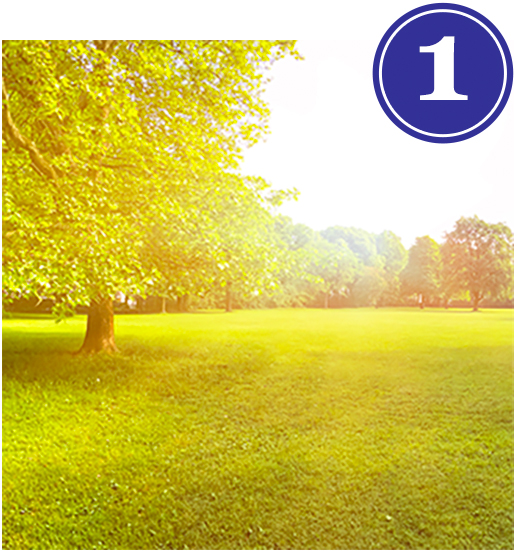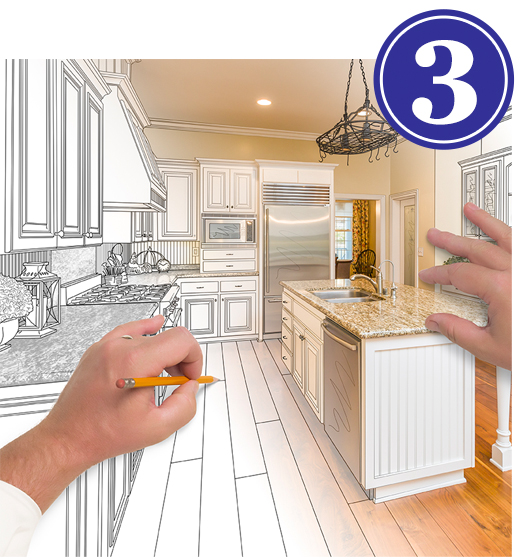

LAND.
Show us your land and we’ll show you an exceptional building experience.
Even if you don’t yet own a lot, our real estate experts can help you find land for purchase throughout Williamsburg, Yorktown, Toano and New Kent.
Every custom build truly starts from the ground, up. Whether you already own a lot or you’re searching for your future homesite, SkyBlue Homes will help you make the best choice so that you avoid any additional, costly expenses that may not be easily detected. We’ll also help you understand important details like water tables and clay types, which can impact the settling and foundation of your home in years to come.
SkyBlue Homes will walk you through the due-diligence process for the property. We will order the soil test, check with the municipality on water/sewer or septic system and well (and we’ll manage the process with the Virginia Health Department for permitting of those systems).
We’ll also collaborate with the HOA to determine the building designs and square footage requirements as well as a land surveyor to ensure your lot is just the right fit for your custom home design plans.

DESIGNING YOUR VISION.
What’s Your Vision? That’s where every Custom Home with SkyBlue Homes begins.
No one knows what you want more than you. So we ask questions, we get to know you, we show you our work and we create a Custom Home that is uniquely yours. Better yet, we build your vision for your budget. Our experience will inform, guide and help you make the best choices so that your vision pairs seamlessly with your financial plan. Sometimes the smallest details can make the biggest difference. And with so many innovations on the market today, we can introduce you to numerous options for high-end finishes without the high cost.
With more than 40+ years of experience in home construction, our team knows that solid building principles and attention to detail go hand in hand. Have you always wanted extra storage in the laundry room? Wished you could have double vanities in the master bath? At SkyBlue homes, when we pay attention to you, the attention to detail just comes naturally.
We give our clients the best in customer service, quality craftsmanship,
business practices and real-world problem-solving skills.
SkyBlue Homes will walk you through the due-diligence process for the property. We will order the soil test, check with the municipality on water/sewer or septic system and well (and we’ll manage the process with the Virginia Health Department for permitting of those systems).
In our initial meeting we will discuss what you’re looking for: your style, square footage, number of bedrooms and baths. The overall aesthetic: craftsman, transitional, modern, or traditional. Must-have design features: a dream chef’s kitchen or opulent master bath. From there our architect will draft a floorplan for you based on your design criteria. Once you have approved the draft floor plan, our architect will complete a full set of building plans. After the plans have been approved, a licensed engineer must seal them. Most importantly, SkyBlue Homes will execute a smooth process from start to finish, guided by your input and our expertise.
At SkyBlue Homes we have aligned ourselves with the best of the best in every area of expertise related to the Custom Homes Process. Think of it like this: most firms have an all-or-nothing approach – you work with who’s on staff regardless of experience level. With SkyBlue, we think it’s far better to work with professionals who are the best at what they do and it’s our job to pool their talents to confidently guide you through the complex decision-making process. We’ve handpicked architects, land surveyors, phase-study and geo-tech experts, engineers, designers, vendors, attorneys, and lenders who are all excellent on their own, but have chosen to partner with SkyBlue simply because they like the way we do business. We think you will, too.

customize your features & price.
While the architect is working on your building plans, we will schedule a private appointment at our designers’ showrooms for your Cabinet, Countertop, Tile and Flooring selections. We want this process to be fun and exciting!
You’ll choose the kitchen and bathroom finishes first, meeting with our cabinet and countertop designer to help you choose just the right cabinets with all the features you want. From there, we’ll consult with our flooring and tile designer to choose the best flooring for your custom home.
After flooring you’ll select custom trim. Though it may seem like a small detail, it’s one that’s seen throughout your home and can elevate your entire interior.
Next are light fixtures. With the abundance of selections and innovative designs available for today’s homeowners, light fixtures can be considered modern artwork with a functional purpose, and choosing a luxury fixture for the foyer, island, and dining room will add drama, intrigue, and that coveted wow-factor to your home.
With interior selections underway, we can turn our attention to that all-important curb appeal! Our goal is to guide you to materials that will stand the test of time and fit your budget. From selections such as Brick, Stone, LP Smart Siding or Vinyl, we’ve got you covered (literally).
At SkyBlue Homes, our expert craftsmanship combined with your
custom features and all the little extras will truly provide you
with a beautiful end result that is uniquely yours!
Once you have chosen all your interior features and the full set of building plans are complete, we will get proposals from all vendors. We will give you a firm price, in writing, to build your dream home with all your customized features. We then go a step further to create your very own personalized custom home binder to contain the full details of your home including specifications, building plans, development plan, appliances, 3-D rendering of cabinets, light fixtures, plumbing fixtures, and bath accessories. The binder’s 30+ pages are organized by category complete with brand names, and model numbers.
This step in the process is an important distinction between SkyBlue Homes and other builders. Many residential home builders prefer to shortcut the process by giving you a list of allowances to cover the cost of your selections. More often than not, there’s not enough money in the allowance to pay for what you want. But at SkyBlue Homes, we spell it all out for you to ensure the only surprises you experience, are welcome ones and at the end of your build, the selections you made are exactly what you get!

Site Work, Foundation and Framing.
The next steps in the home building process involve site work, foundation and framing.
Throughout these stages, SkyBlue Homes will and prepare all documentation required by the municipality and obtain the needed building permit(s).
Site work begins by clearing and leveling the land in order to start construction. Building a good foundation requires a lot more than digging a hole and pouring concrete forms. It must be tailored to its site, considering soil conditions, water tables, even the quality of the backfill. Every detail must be perfect: the base properly compacted, the formwork set up right, the concrete free of voids. But you can be assured, SkyBlue Homes will oversee this very important process every step of the way.
With the site prep complete, framing can begin. Framing a house refers to creating the skeletal structure of the home and includes putting up walls, floors, and ceilings. The framing stage is vital to building a house because it creates the structure for everything else that will come after. You can trust in the proven experience of SkyBlue Homes to build a structurally sound home that will last for generations!

Rough-Ins, Insulation & Drywall.
Once the framing is complete, the interior rough-ins begin:
• Electrical
• Plumbing
• HVAC
• Electronics
• Security systems
After these are finished, inspections will be completed before moving into Insulation & Drywall.
Insulation helps to control the home’s climate and helps with the home’s energy efficiency. Common types of insulation include fiberglass, foam, and batts. After the inspection of the insulation, the installation of drywall will begin. At this stage in the build, your home really comes to life as you get your first glimpse of each space and room. After drywall installation, the painter will begin priming the walls to ready them for the paint selections you’ve made in each room.

Installation of Interior Finishes.
This is an exciting time as you see all your chosen customized features come to life!
From interior doors, baseboards, door casings, custom window trim, crown moldings, chair railings, wainscoting, and stair balusters, these small-but-important details are installed, along with cabinets, vanities and fireplace mantels and surrounds. Your house is buzzing with activity as the walls also get a final coat of paint.
Next is the installation of the hard-surface flooring and countertops: ceramic tile for your custom shower and bathtub surrounds are installed as well as your choice of granite, quartz, or marble countertops.
Next the light fixtures, outlets and switches are installed, and the electrical panel is completed. HVAC equipment is installed, and registers set in place. Sinks, toilets, and faucets are also installed.
Finally, the mirrors and glass enclosures are installed as your walls get a final roll-on coat of paint and the whole-home cleanup takes place.

Exterior Finishes & Landscaping.
From a cozy yard to a sprawling estate, thoughtful landscape design is the key to creating an Outdoor Space that truly revives and inspires you
Everything from grass type to the design of the flower beds and the hardscaping contributes to how you use the space—and how often. Our landscape designer will work with you to create that just-right space.
When it comes to the exterior of your home, finish grading is completed to ensure proper drainage away from the home and prepare the yard for landscaping. Exterior driveways, walkways and patios will also be installed, followed by the planting of trees, shrubs and grass to give your home awe-inspiring curb appeal!
Last but certainly not least, the final inspection is scheduled and a Certificate of Occupancy will be issued. It’s time to move into your dream home!

your new life journey.
When you turn the key to your new home, you turn the page into a new chapter in your life.
From the moment you enter your custom home, you’ll not only see the SkyBlue Homes difference, you’ll also feel it. Your unique one-of-a-kind custom design will excite your spirit, while the privacy and beauty of your custom home will usher in a new way of living.
As a part of the SkyBlue Homes’ Promise, we provide all our new homeowners with a new-construction home warranty from 2-10 Home Buyers Warranty. It’s just one more step we like to take to give our new homeowners the best in customer service, quality craftsmanship, and business practices.
At SkyBlue Homes, building your custom home is a privilege and honor we take very seriously. We build your home as if we were building our own – with meticulous attention to detail and quality craftsmanship that will stand the test of time. Most of all, we can’t wait to hand you the keys and say those two, life-changing words: Welcome Home!



