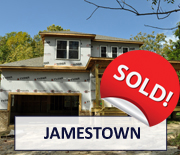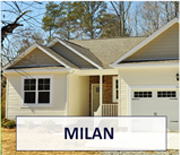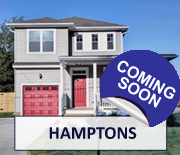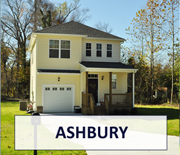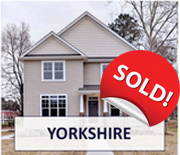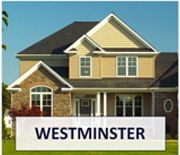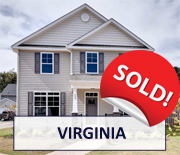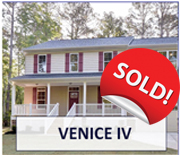
New Home Floor Plan
Priced in the low-to-mid $300’s | 2,250 SF
If you’re interested in building this home plan, please contact us to discuss all available options.
The Venice IV is the home you’ve always imagined, come to life! This home features a large family room, gourmet kitchen, Island bar and breakfast nook with an open layout that provides great space for family and friends. Granite countertops in kitchen pair perfectly with stainless steel appliances including side-by-side refrigerator, smooth-top range, built-in microwave and dishwasher.
Make this beautiful house your home with 4 bedrooms, 2 1/2 baths, flex room, large owner’s suite and bath, 9′ ceilings first floor, oversized windows, some with transoms, laundry room on the second floor, two-car attached garage, wood deck and much more with laminate hardwood floors throughout the downstairs.

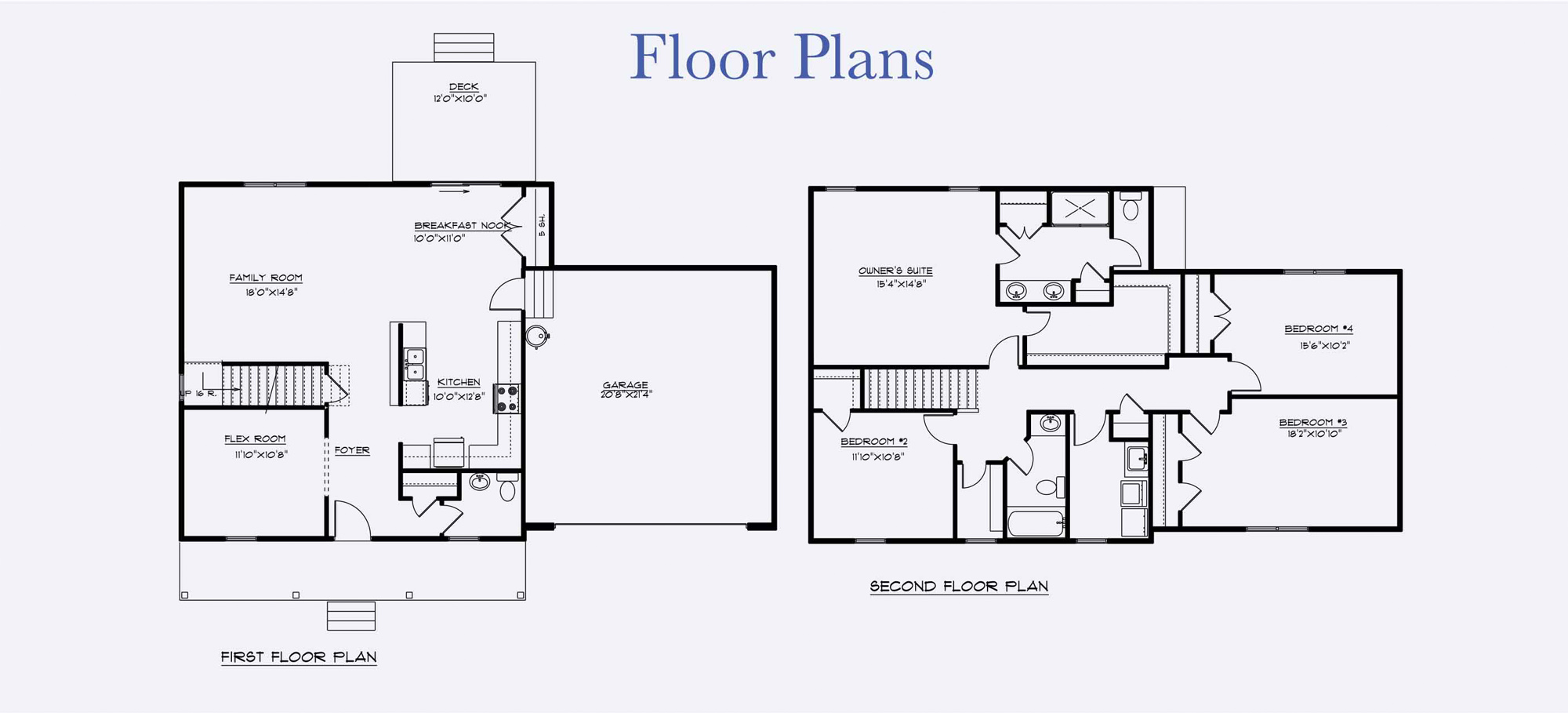
Gallery
{click arrows to scroll through, click images to enlarge}



