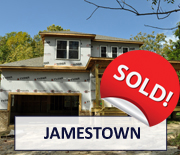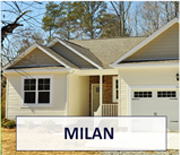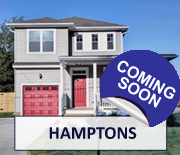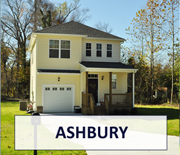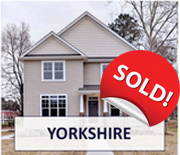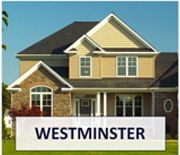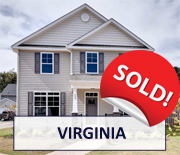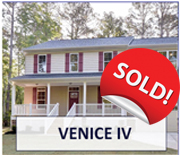
New Home Floor Plan
Priced in the mid $300’s | 2,400 SF
If you’re interested in building this home plan, please contact us to discuss all available options.
As you walk through each room of this magnificent 2,400 square-foot home, you get an overwhelming sense that everything is just as it should be. The open floor plan of The Yorkshire, including 9′ ceilings on the first floor, give you an incredible sense of spaciousness. In the kitchen, turned legs on the custom island bar, granite countertops, custom built-in pantry cabinets and stainless steel appliances set the perfect backdrop for gatherings with family and friends. The richness of laminate hardwood flooring in the foyer, family room, flex room, kitchen, breakfast nook and powder room, paired with the softness of Mohawk carpeting in the bedrooms perfectly compliment one another. In every way, The Yorkshire welcomes you home to the good life.
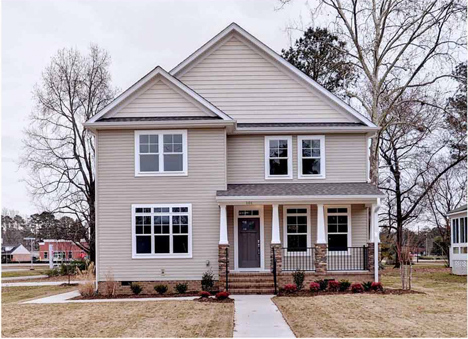
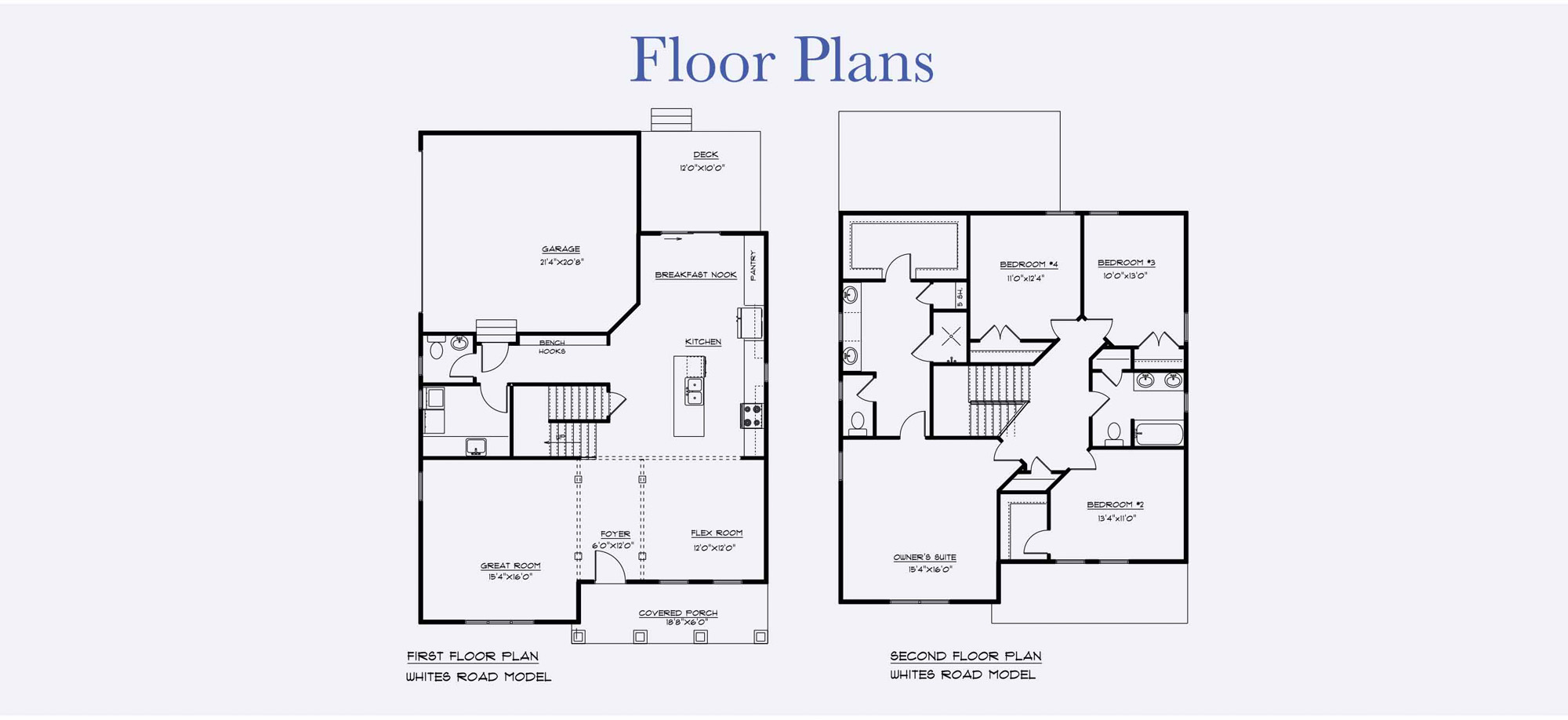
Gallery
{click arrows to scroll through, click images to enlarge}



